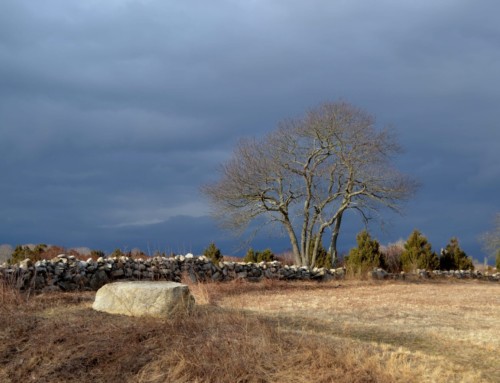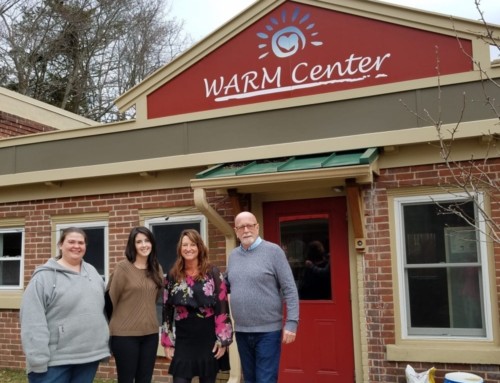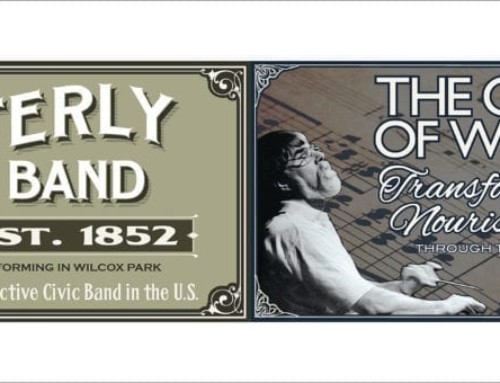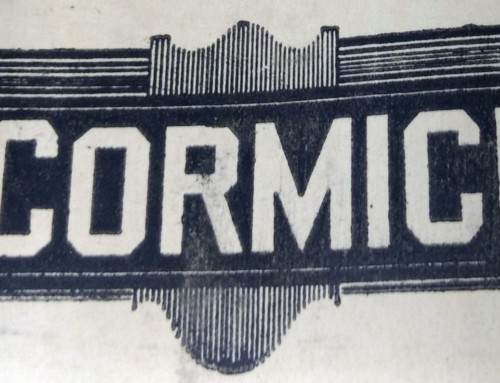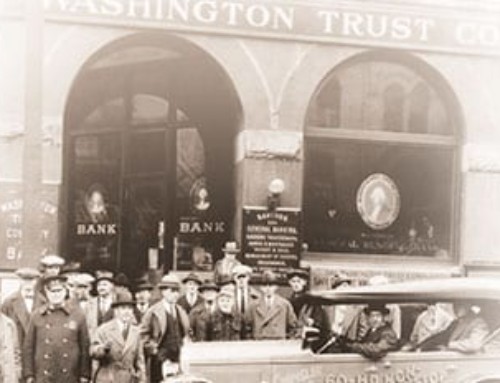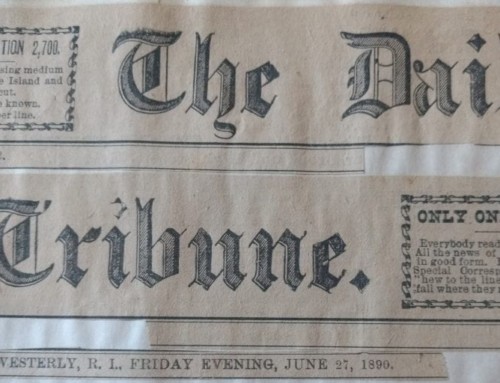Of all the streets in Westerly, perhaps none represents the town’s history and beauty quite like Margin Street. Directly across from the Pawcatuck River lies the Perry Homestead District, a stretch of seven lots between Margin and Beach Streets containing some of Westerly’s most iconic houses. Within the district sits the Lewis-Card-Perry House, a home with a truly fascinating history.
The exact year that the Lewis-Card-Perry House was built is unknown, although it is believed that it may have been built as early as 1700.[1] The house was originally constructed for John Lewis (1658-1735), one of Westerly’s earliest settlers.[2] What is certain, however, is that the home was built at some point during the 18th-century, and c. 1730, an addition on the house’s north end (the parlor) was made.[3]
The provenance of the house during the 18th-century and the first half of the 19th-century is largely unknown. In 1868, Captain William Card purchased the home from Mary A. Gavitt.[4] It is unclear how Mary A. Gavitt came into possession of the house.
Regardless, at some time during the nineteenth century, the house was believed to have been expanded to two rooms, with space added behind the chimney along the rear. Unfortunately, by the turn of the next century, the house had fallen into disrepair. In 1905, the south end of the home was demolished.[5] As a result, the chimney, which was once in the center of the house, came to form the rear wall.
In 1919, the house was purchased by Charles Perry from the heirs of Captain Card. The following year, Perry began a series of renovations to the home that included adding a bathroom, a closet, and repairing the floors and walls.[6]
In 1929, the house passed by bequest to Charles’ son, Harvey Chace Perry (1881-1978).[7] Harvey C. Perry was a well-known man in Westerly, serving as director of the Washington Trust Company, while also remaining active in the Westerly Historical Society, the Westerly Public Library, the Westerly Hospital, and the YMCA, among other institutions.[8]
1929 was a pivotal year in the house’s history, as it was the year in which major restorations began on the house. The work was largely undertaken by noted architect and scholar Norman Morrison Isham (1864-1943), who was responsible for various restorations including the Babcock Smith House in Westerly, Old Narragansett Church and Smith’s Castle in Wickford, Trinity Church, and the Colony House in Newport, and the Eleazer Arnold House in Lincoln, Rhode Island.[9]
Norman M. Isham was a part of the Colonial Revival movement which began in the mid-nineteenth century. The movement was popularized as the American Centennial of 1876 approached, as there was a strong desire to celebrate the homes and workplaces of America’s earliest settlers.[10] For this reason, Isham was considered the ideal candidate for this project.
Isham authored the work Early Rhode Island Houses, considered a groundbreaking source for understanding colonial homes. Isham personally examined and surveyed every house cataloged in his tome which emphasized scientific and historically accurate data.[11]
Isham’s work on the Lewis-Card-Perry House resulted in an artfully restored five-room home. The most intriguing features of the home, are its materials which were acquired from a variety of historic houses in the local area.
Among the local homes from which materials were gathered was the Kenyon House, an early eighteenth-century home in Hopkinton, which was the source of the wide, beveled wall and floorboards for the restored front hall.[12] Additional wallboards were also acquired from the Swan House in North Stonington.[13] Wood paneling and framing elements were obtained from the Copp Mansion of Stonington, believed to have been built before 1720.[14]
Those which were not from the Copp Mansion were reproduced to match. Floor joists were procured from the Minor House in North Stonington. By the time the restoration was complete, materials had been obtained from thirteen different homes.[15] The use of building materials contemporaneous to the house’s origins from these local historic homes allowed the Perrys to create a historically accurate eighteenth-century home in the twentieth-century.
Today, the house is a one and a half story Cape style home with a center chimney and contains two-panel doors, historic iron hardware, and wide floorboards that are contemporary to the house’s initial construction. The home sits on a granite foundation and is covered by a wood-shingled roof which centers around the original stone chimney.[16]
Due largely to Isham’s work, the home was added to the National Register of Historic Places, signifying its historical merit, In 2005.[17] Today, the Lewis-Card-Perry House stands as a representation of both an eighteenth-century home and the ability of restoration architects to recreate and restore a more than two centuries old home in the early 20th-century.
[su_accordion class=””] [su_spoiler title=”Footnotes” open=”no” style=”default” icon=”plus” anchor=”” class=””]
[1] National Register of Historic Places Registration Form, Lewis-Card-Perry House, NRHP Reference No. 05001152, Section No. 8, pg. 8.
[2] Rhode Island Historical Preservation Commission, State of Rhode Island and Providence Plantations Preliminary Survey Report, March 1978, pg. 44.
[3] National Register of Historic Places Registration Form, Lewis-Card-Perry House, NRHP Reference No. 05001152, Section No. 8, pg. 10.
[4] Westerly Land Deeds, Book 22, pg. 41, Mary A. Gavitt to William Card, 29 February 1868.
[5] National Register of Historic Places Registration Form, Lewis-Card-Perry House, NRHP Reference No. 05001152, Section No. 8, pg. 8.
[6] Perry Homestead Historic District, Living Places, online website.
[7] National Register of Historic Places Registration Form, Lewis-Card-Perry House, NRHP Reference No. 05001152, Section No. 8, pg. 8.
[8]National Register of Historic Places Registration Form, Lewis-Card-Perry House, NRHP Reference No. 05001152, Section No. 8, pg. 8.
[9] National Register of Historic Places Registration Form, Lewis-Card-Perry House, NRHP Reference No. 05001152, Section No. 8, pg. 9.
[10] National Register of Historic Places Registration Form, Lewis-Card-Perry House, NRHP Reference No. 05001152, Section No. 8, pg. 9.
[11] National Register of Historic Places Registration Form, Lewis-Card-Perry House, NRHP Reference No. 05001152, Section No. 8, pg. 9-10.
[12] National Register of Historic Places Registration Form, Lewis-Card-Perry House, NRHP Reference No. 05001152, Section No. 7, pg. 2.
[13] National Register of Historic Places Registration Form, Lewis-Card-Perry House, NRHP Reference No. 05001152, Section No. 7, pg. 2.
[14] National Register of Historic Places Registration Form, Lewis-Card-Perry House, NRHP Reference No. 05001152, Section No. 7, pg. 2 and Wheeler, Grace Dennison, The Homes of Our Ancestors in Stonington, Conn, (1903), pg. 43.
[15] National Register of Historic Places Registration Form, Lewis-Card-Perry House, NRHP Reference No. 05001152, Section No. 8, pg. 10.
[16] National Register of Historic Places Registration Form, Perry Homestead Historic District, NRHP Reference No. 16000089, Section No. 7, pg. 10.
[17] National Register of Historic Places Registration Form, Perry Homestead Historic District, NRHP Reference No. 16000089, Section No. 7, pg. 11.
[/su_spoiler] [/su_accordion]

